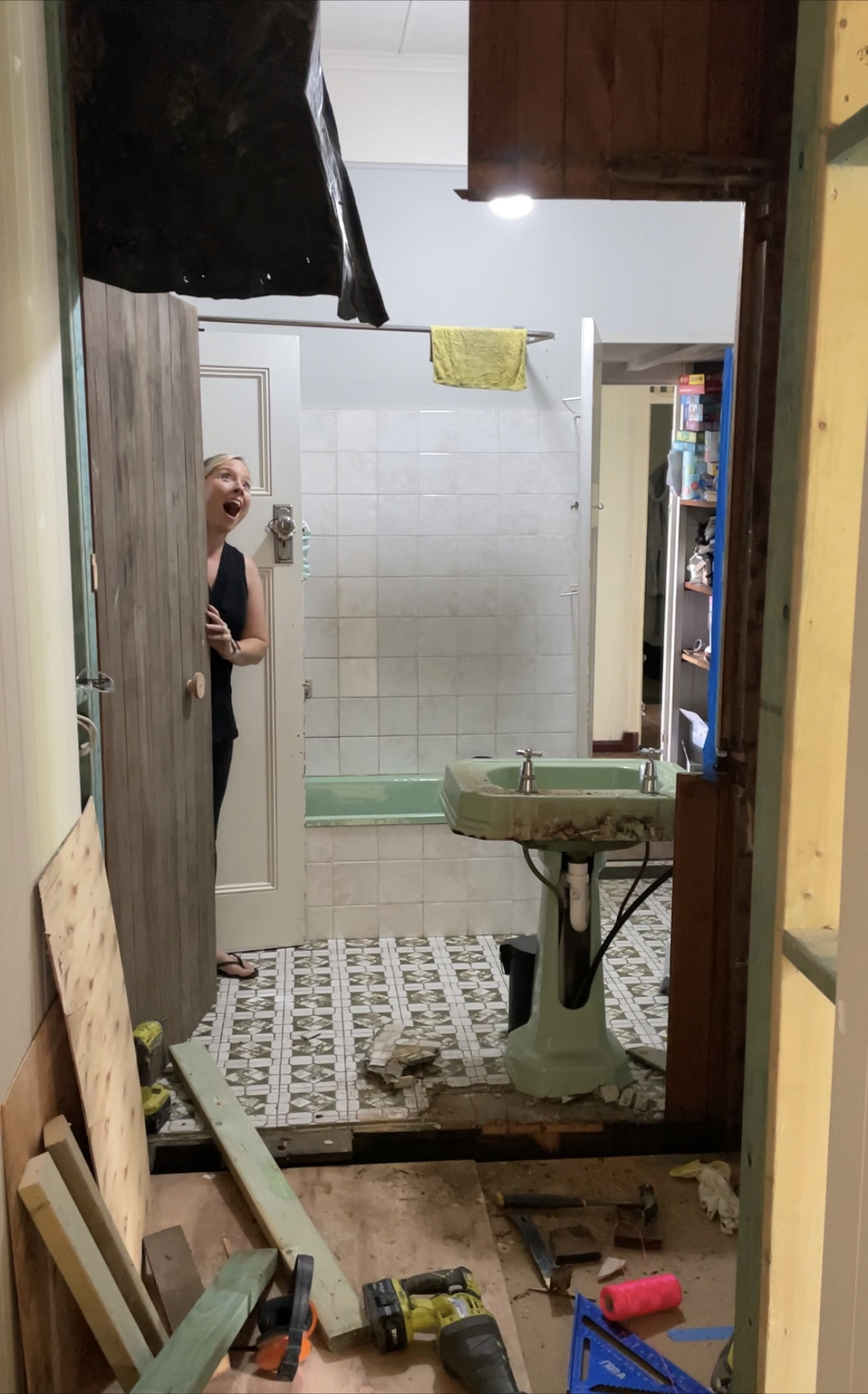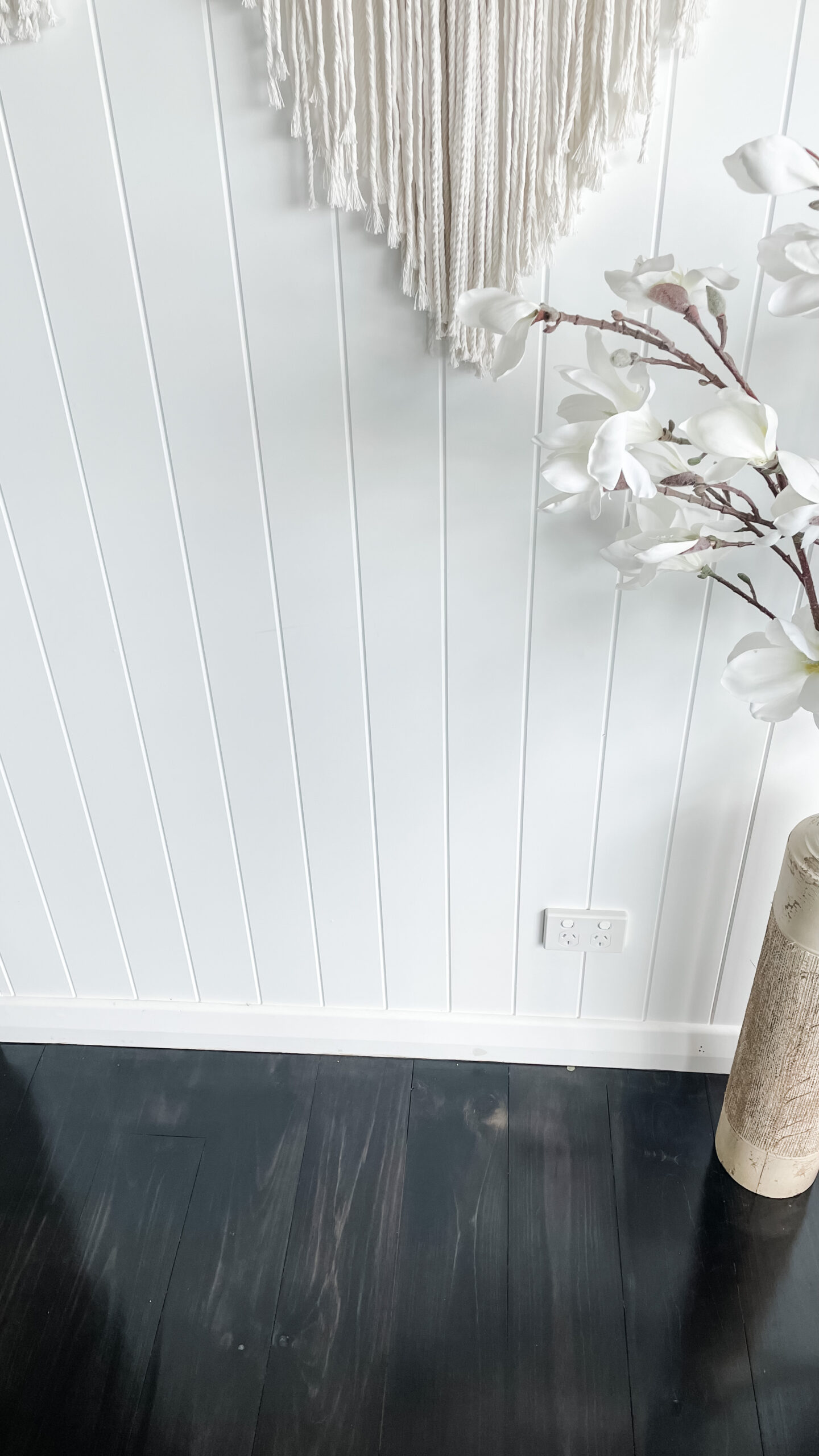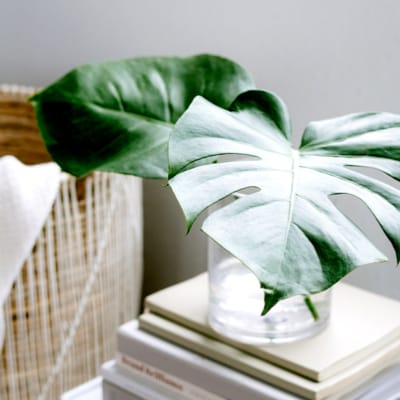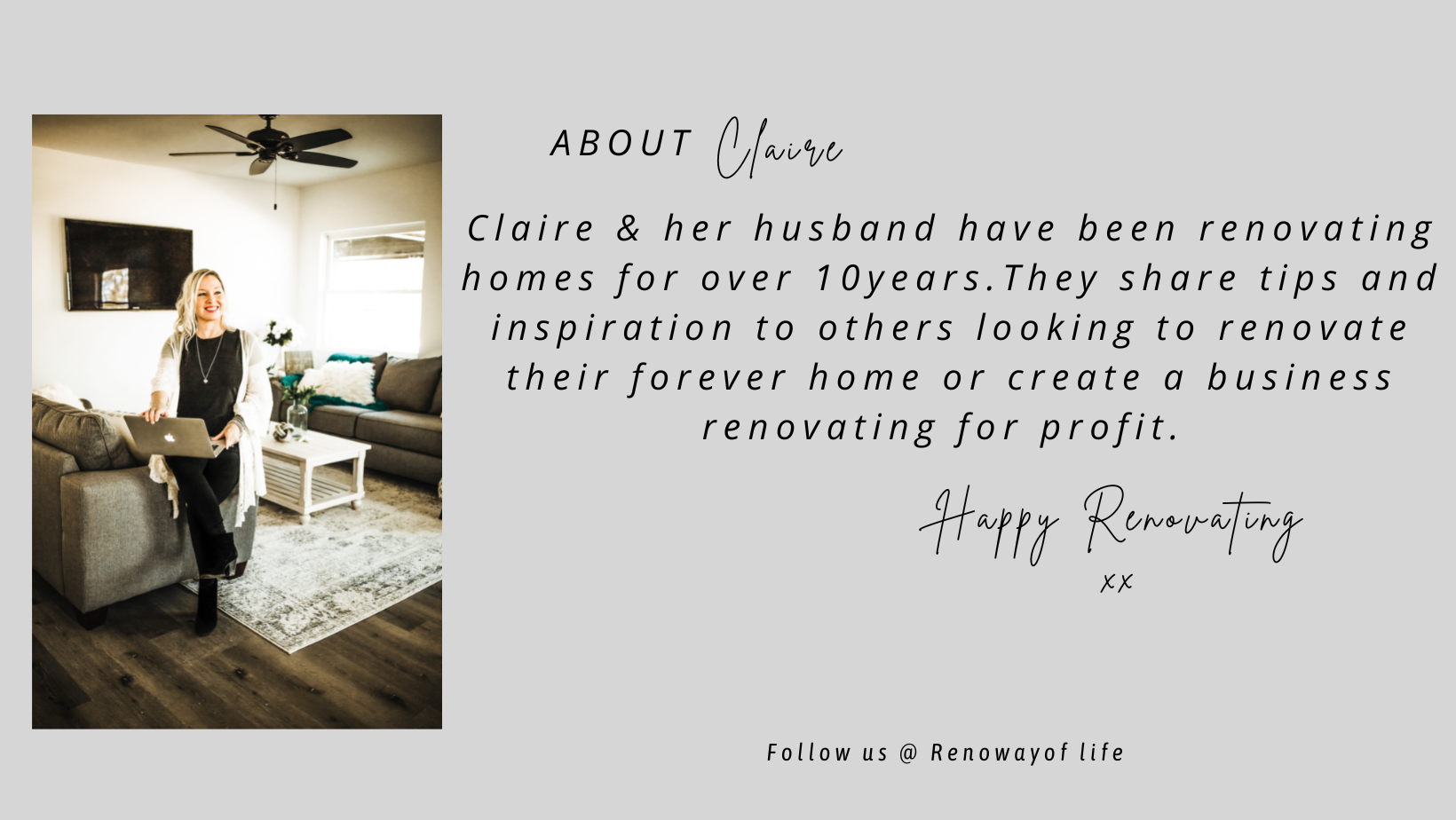How to transition new and old flooring
Tips for laying flooring and avoid a transition
I hate a funky floor transition or a strip telling you this was added. I look at a renovation with rose-coloured glasses; any change you make to a floorplan should look like it was part of the original house. A weird floor transition is one of those tells.
We recently opened up access from the original house to the extension. The top floor extension will include the bedrooms and bathroom for the kids and access to our master suite. You will access it via a hallway from the original house; I’m currently designing a floor-to-ceiling pocket door so we can close off the bedrooms if desired.
I’m so excited to share this post as we have been working sooooo hard behind the scenes; laying flooring in the extension means we are one step closer to finishing the kid’s rooms!
So for the last week or two, Derek and I have been sweating like crazy getting the floor laid in the kid’s rooms and in the hallway.

The trickiest part of the whole project was tying the new floors into the old house. There will always be variation in the wood, you can’t fake 100 year old wood. We bought hoop pine the same size and I have chosen a stain that will help miminise the variation – but that’s a post for another day so don’t forget to join the newsletter to stay up to date.

Prepare the floor
We had tiles over our floors, we knew there was wood underneath the tiles, but we had no idea what condition they were in. We spent the better part of a day removing the tiles, which had been installed over concrete boards, allowing us to remove them in sections and save the wood. Once removed and cleaned up we used a pry bar to remove the remaining nails in the floor. And it was beautiful so we did a happy dance and then planned for the next day.
There was a slight height difference between the original house and the extension, so we needed to build up the floor to level it out, there will be a slight slope, it’s so slight you wouldn’t notice it but if you don’t build it up, then you’d have different heights.

Stagger the original flooring
Using a multi-tool Derek cut into the original wood, on the joist. We need to ensure the new wood and old wood are able to be fixed to the joist so cut at the midpoint.
Clean out the old joins of the wood, there was over 100 years of dirt in ours, and you want the new wood to slide in nicely. It needs to fit tightly but you don’t want to split the wood.

Install new wood
Spread liquid nails evenly along the floor where your piece of flooring will go. Using some offcut to protect the wood we carefully drove the newpiece of flooring into the gap of the old flooring. By holding a piece of offcut to the end of the wood we could hammer the wood inplace without damaging the board.
One of us hammered the wood into place; The other person guided the wood in place.
Once in place we used a nailer to nail the wood to the floor.
We predrilled holes in the wood where it meets the old wood, you can’t get the flooring nailer into place. We added screws to reduce movement and lifting. These will be filled when the floor is stained.
And that’s it, we repeated this process until the hallway was finished.

I know it doesn’t look like much now but once the floor has been sanded the variation in colour will be less obvious. And as we have chosen a darker stain this will help minimise the difference.
Part Two
We still need to finish the rest of the hall into the master and the master closet then we will sand and stain.
But before we do any of that we need to finish the trim, fill and paint.
I’ll be sharing an update on this is part two.
We have just finished the floors in our sunroom so this will give you an idea of what to expect.

Happy renovating
Claire
Want more? Make sure to subscribe to our Newsletter
*This post may contains affiliate links, so we may earn a small commission when you make a purchase through links on our site at no additional cost to you. My opinions are my own.
Join
Work With Me



0 Comments