
We ended up closing / settling whilst we were in quarantine and we couldn’t wait to get our eyes on our new home.
I mean if you’re buying a character house you obviously want as many original features as you can muster so the first thing we noticed when we walked in was the fret work [1]. I mean how gorgeous!!
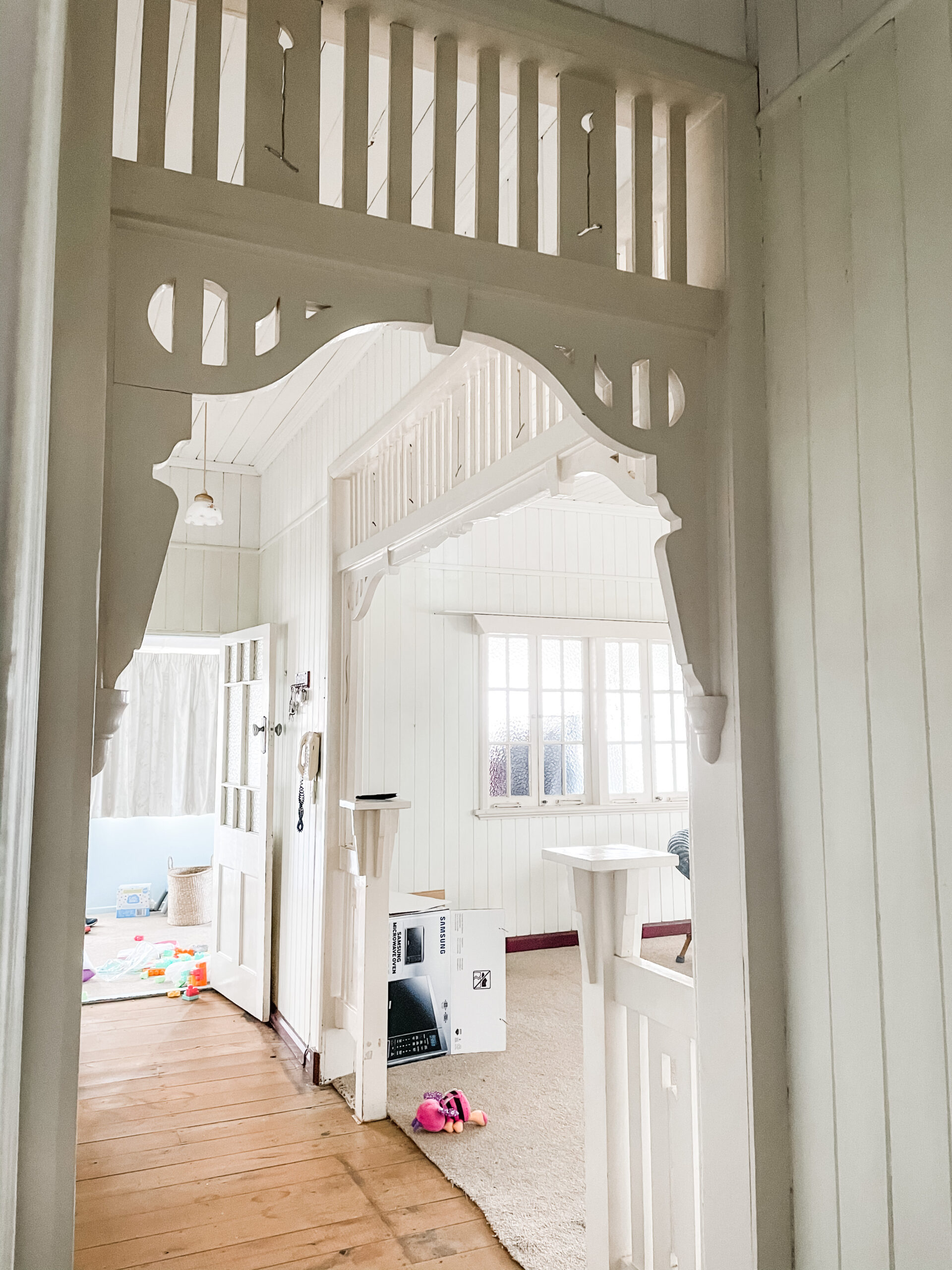
One of the biggest question marks on our minds – THE FLOORING!! Was it original? the wide planks? narrow planks? We were so excited to pull back these manky carpets and it was like a choir went off!!
Not only were they the wider plank, they were the original flooring and they’re in GREAT condition. Sure there’s some discolouration here and there but holy moly!!!! These floorboards haven’t even been stained!!! I’d say carpets had been laid right over the top before anyone had stepped foot into the house.
We are now on the hunt for original reclaimed floorboards so the extension can match the rest of the house.
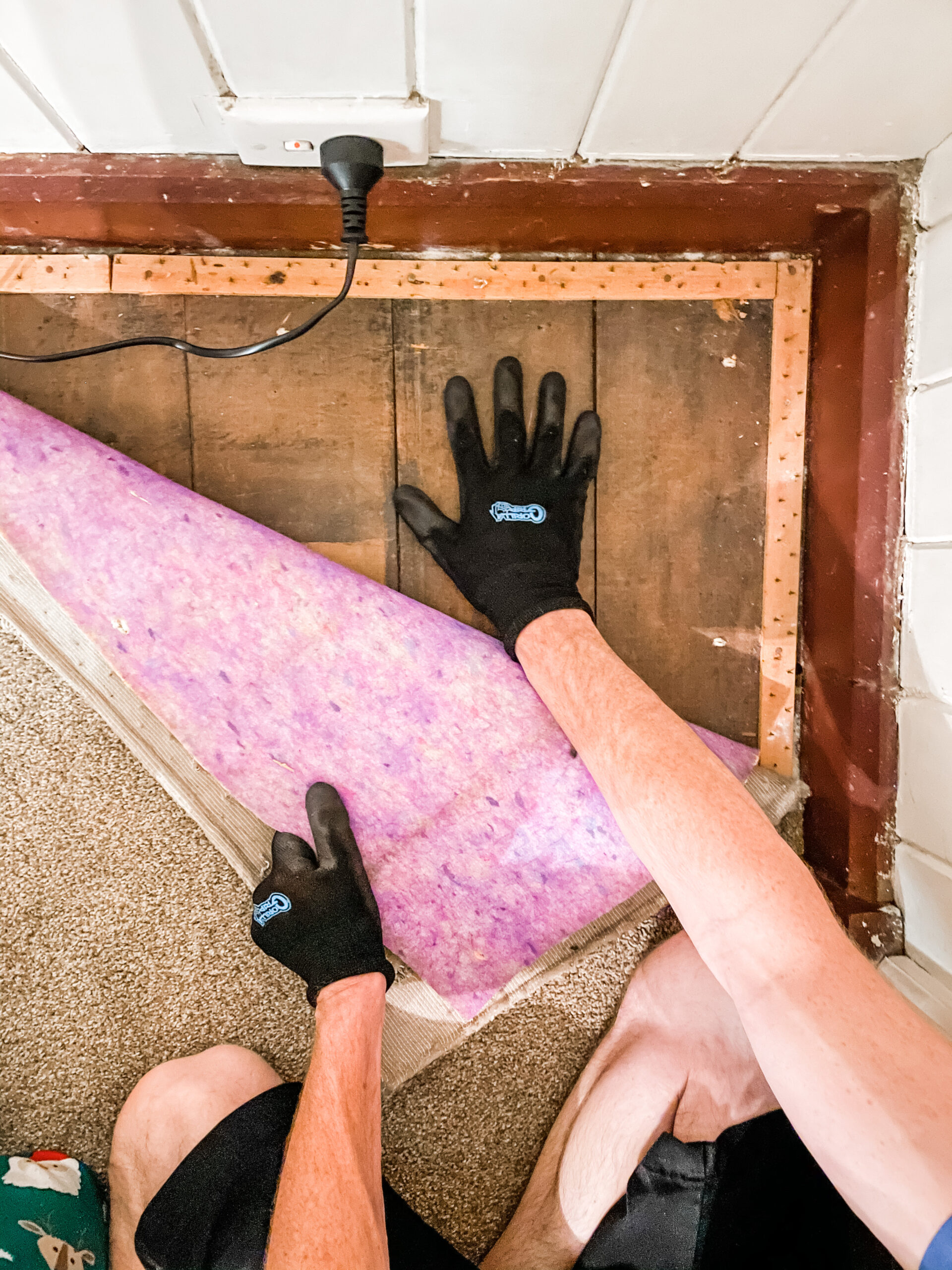
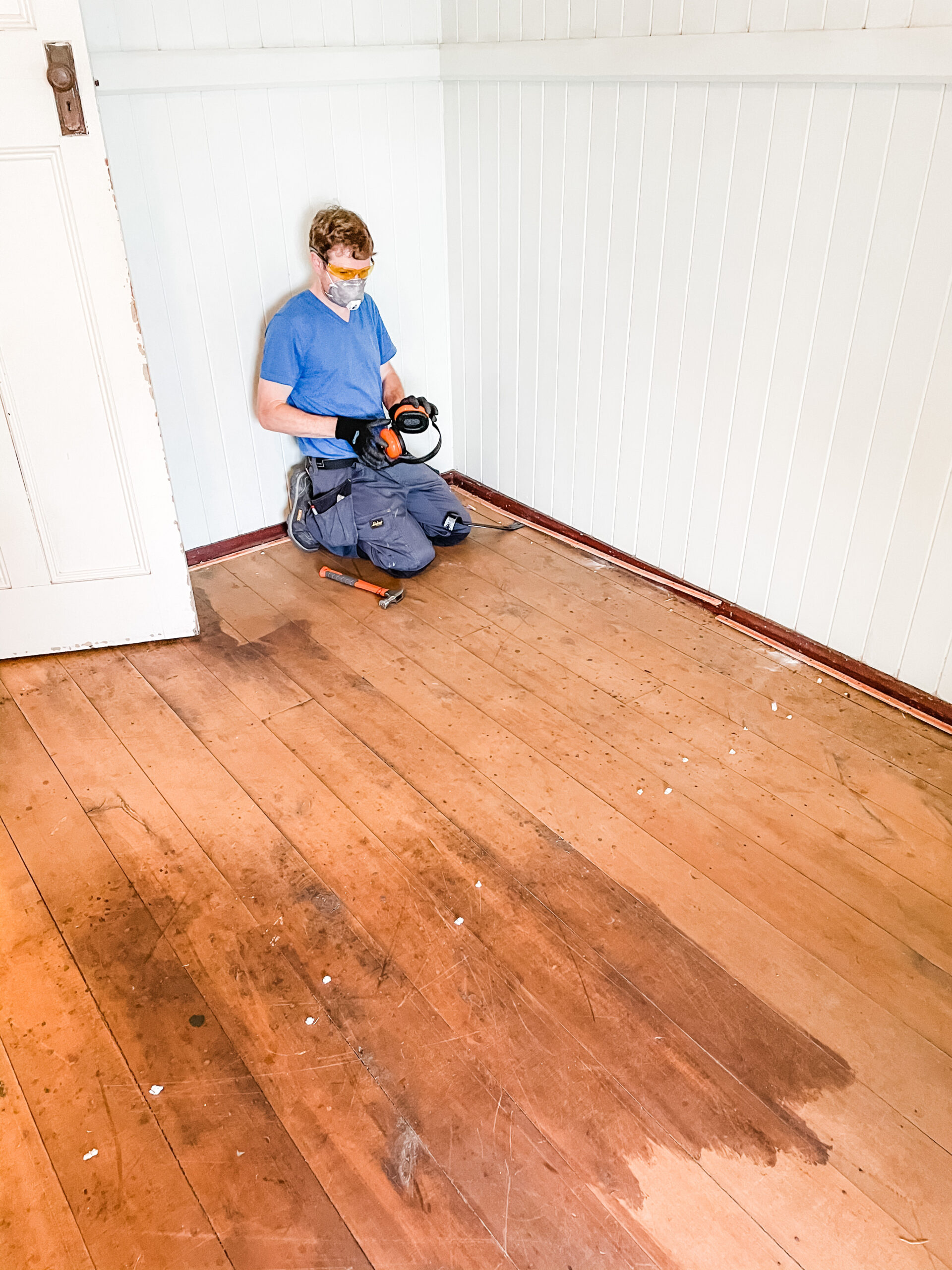
One of the beautiful characteristics of a Queenslander are the VJ walls – this is our kind of shiplap – It’s tongue and groove vertical wood and if you’re luck, like we have been, you will find it on the walls and ceilings.
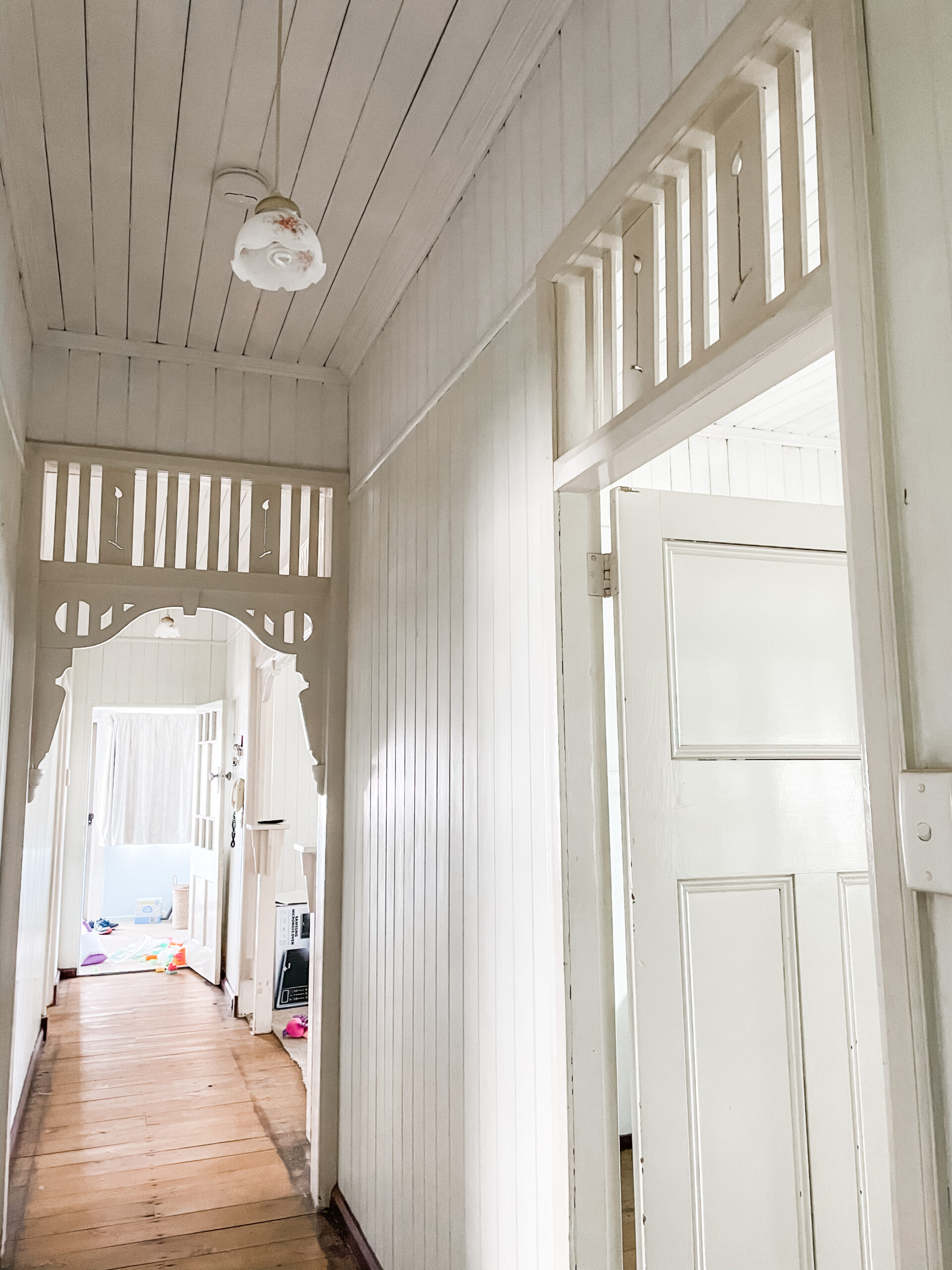
So what other goodies did we unearth?
The avocado bathroom & art deco kitchen.
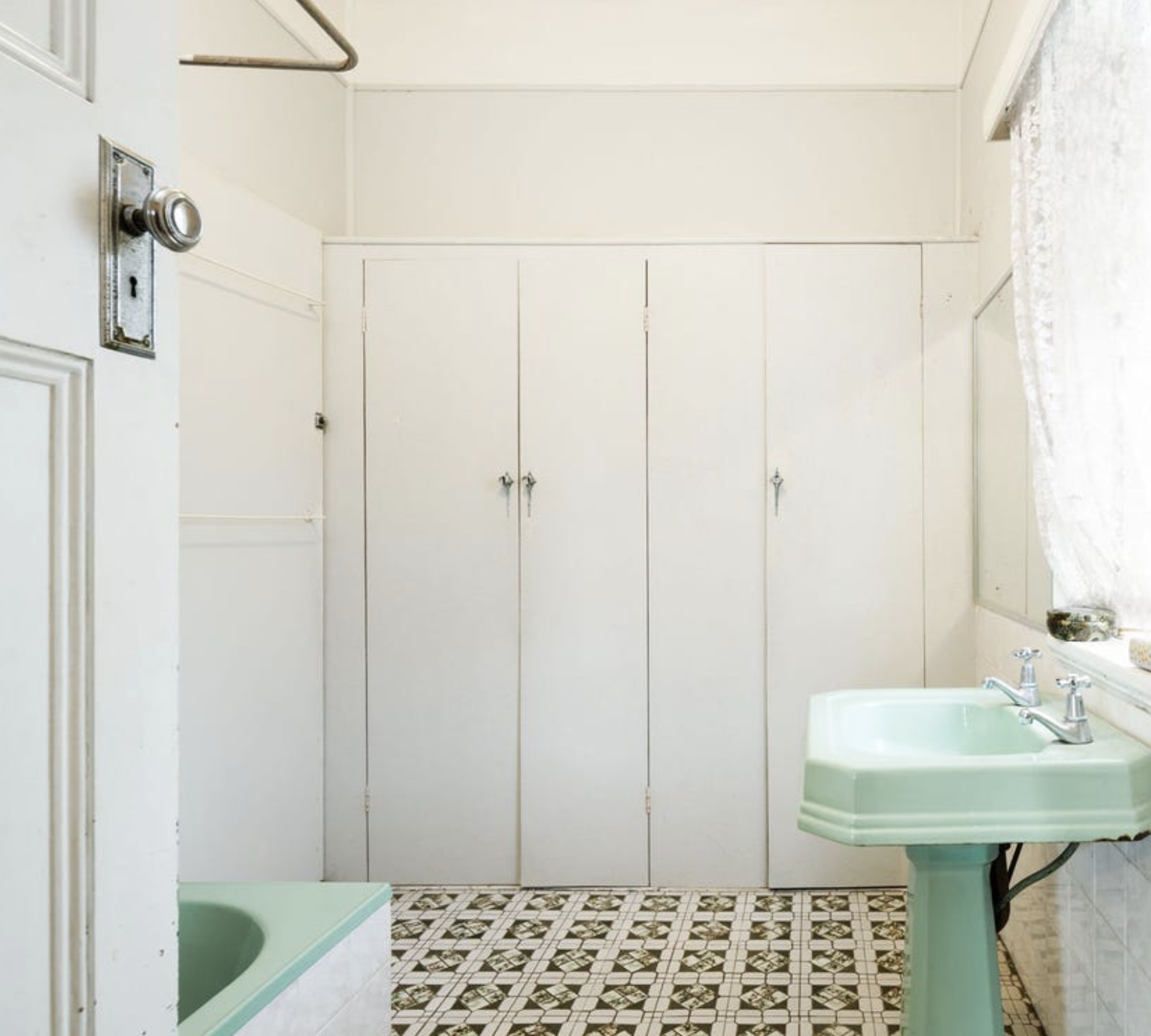
The only place I like avocado is on my toast in the morning, I’m looking for ward to saying good bye to the matching bath, pedestal and tiles. Although it would have been a beauty in it’s day.
We are so lucky that the previous owners of this house had meticulously maintained it, so much so that the 40’s kitchen is still in tact. I would love to keep it but the height and depth are just not practical for the needs of a family of 5 but I will keep the art deco handles and repurpose them elsewhere so watch this space.
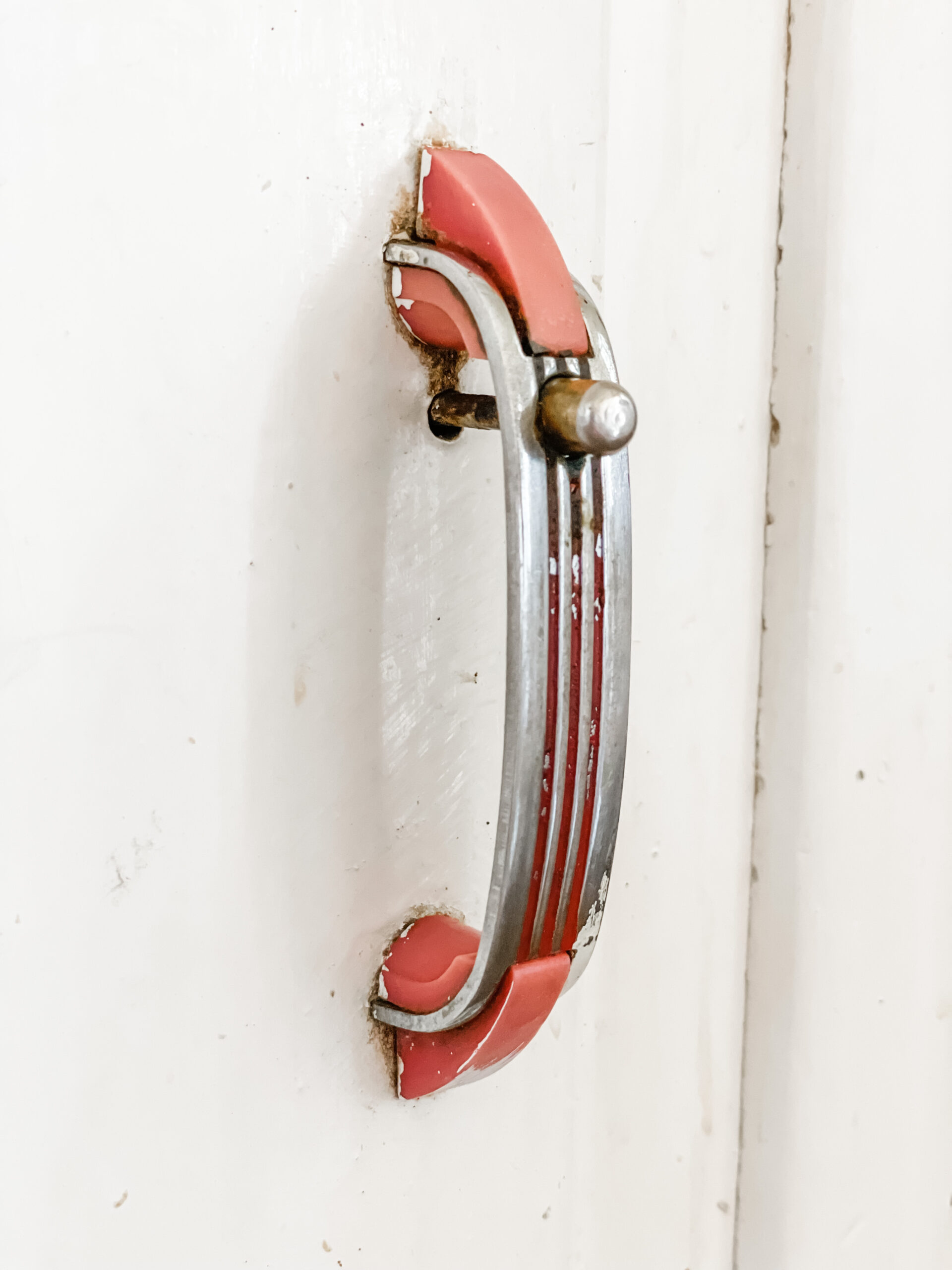
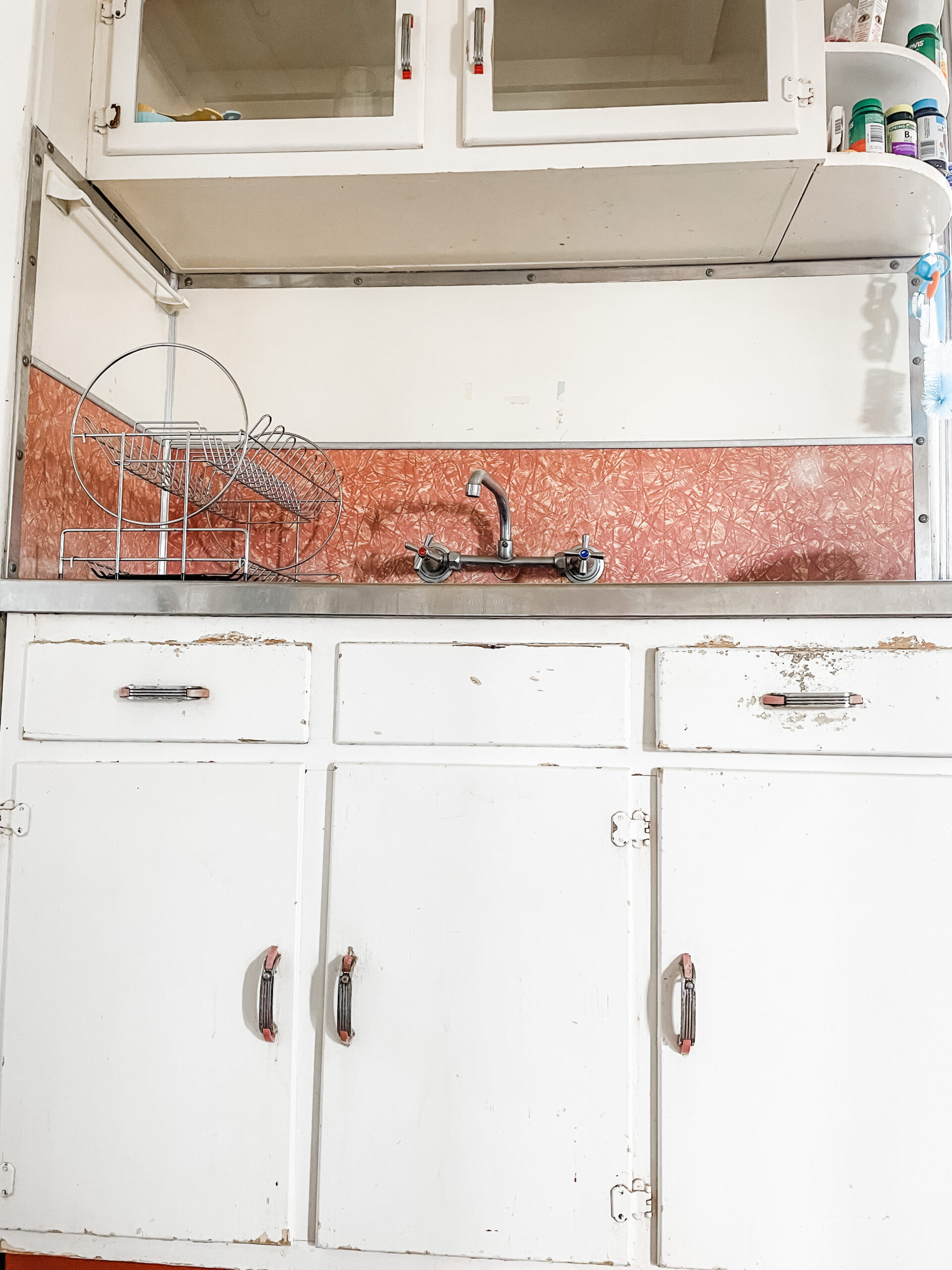
And then finally we have two verandas or porches that have been enclosed over the years, one at the front and one at the back.
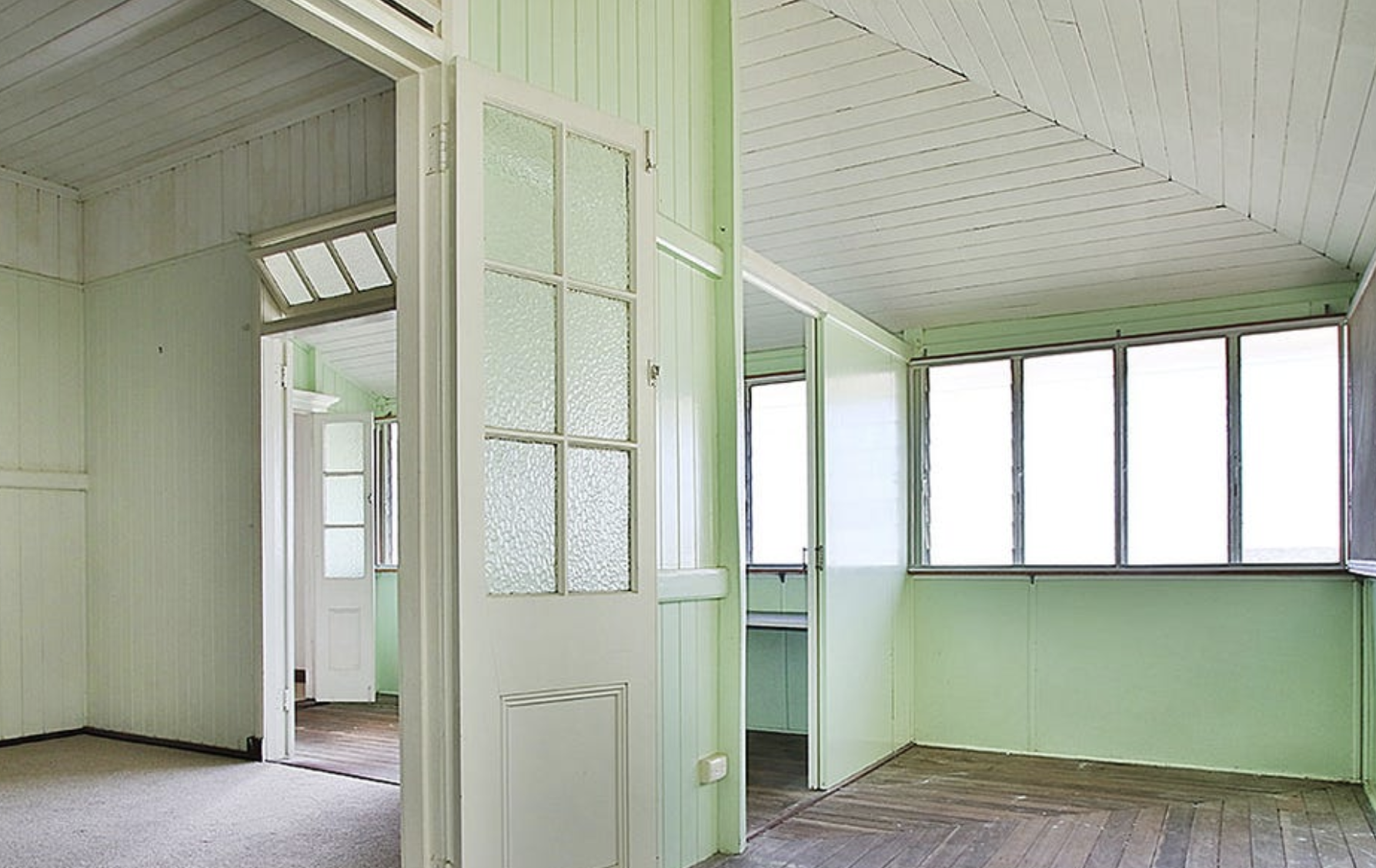
These front verandahs /porches would have been closed in at some time around the 50’s we estimate. We are excited to open these back up for some alfresco lounging.
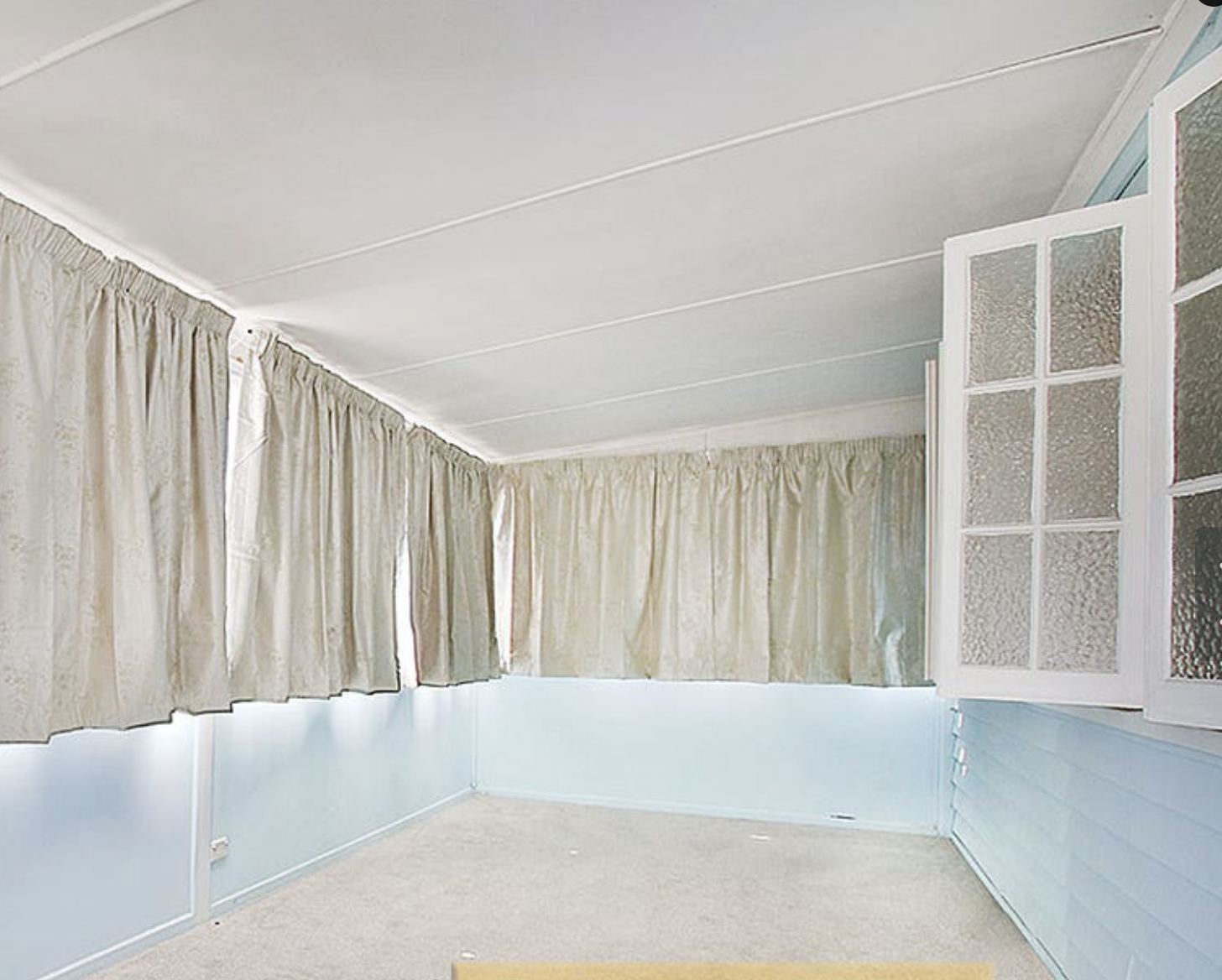
We believe this room was added in the 60’s or 70’s. – the ceilings are low and it’s wrapped in asbestos so this room will be demolished and rebuilt to tie into the house and the height of the original ceilings – then it will open onto what weill become our new alfresco living areas.
So here we are, at the end of this post, we are ready to embark on our most important project in the last 10 years…….
Don’t forget to follow us on instagram @renowayoflife to stay up to date with this project and many others.
_______________________________________________________________
References

When you buy a character or older home you basically cross your fingers and your toes for original features. I know we did – so before I get to the house let me just share a little backstory.
Derek and I recently moved back to Australia from US (if you want the back story click here) With Covid shutting the entire world down it was a year in the process. Our final destination was Brisbane and I had my heart set on a Queenslander. With the market getting warmer after the Covid freeze we knew we couldn’t wait to get back to buy a house, we had to buy it from our lounge room in Florida…..So we did.
The only stipulation we had was that we wanted a Queenslander and the rougher the better!