So what is the One Room Challenge? Well for me it’s all about accountability as we work through the concepts and renovations on my parents kitchen. We have 8 weeks and we have some pretty outrageously ambitious plans including redesigning the space, coming up with a new concept, removing walls, finding space in the design for a pantry and so much more!
OK so you may or may not know this but (outside of virtual renovations) we have never taken on renovation projects for other people. All of our renovations over the last 10 years have been properties that we have bought and sold ourselves – I love full creative control – not at all a control freak 🤦🏼♀️ and we love to DIY a lot of our work.
But how do you say no to your mum? You can’t right!
The Backstory
Mum and dad recently bought a Queenslander in Brisbane, Australia. Queenslanders have distinguishing features and most were built over 100 years ago. Mum and dads is no different, they purchased it sight unseen, as they were overseas at the time and the house had basically been rented for years so it was tired and like most of these types of properties they can need quite a lot of work….
Not sure what a Queenslander is? I’ve added some info below
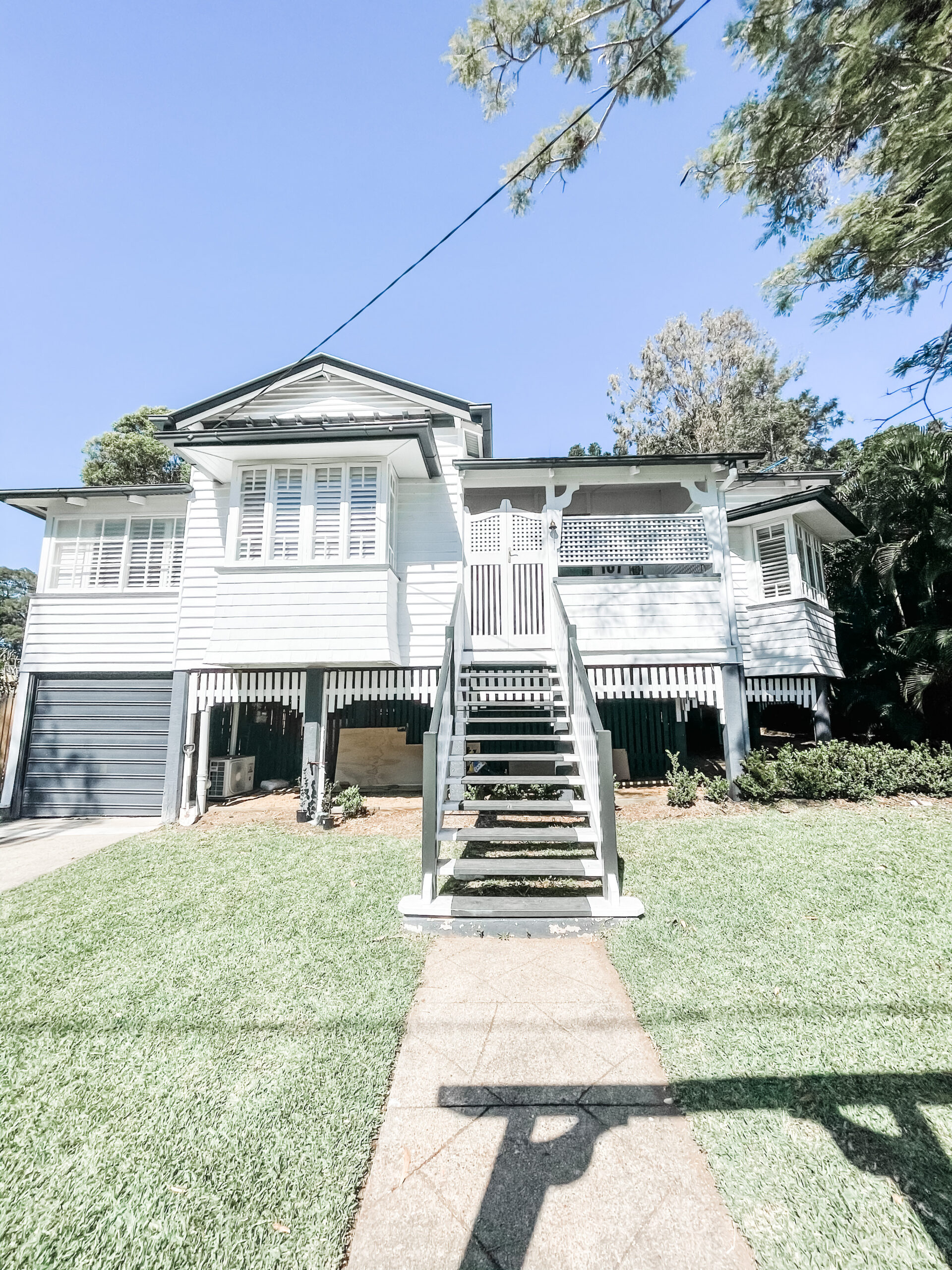
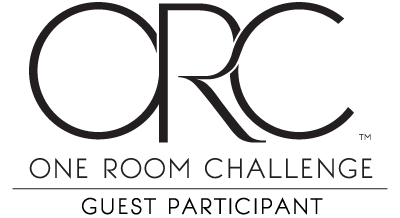
What’s a Queenslander
As per Wikepedia (architecture) The quintessential Queenslander is a single detached house made of timber with a corrugated iron roof located on a separate block of land.[1] They are all high-set, single-storey dwellings with a characteristic veranda that extends around the house to varying extents but never entirely surrounds it. In later years, many have been renovated to enclose part or all of these verandas to create extra bedrooms. The under-house area is often also enclosed to provide extra living area to these houses, which leads to the common misconception that an authentic Queenslander has two storeys.
THE BRIEF – Kitchen Reno
The kitchen, as it stands is not only unsightly – adorned with light green laminate counters and cheap and tatty cabinets that have seen better days but the layout offers very limited practicalities.
The brief is to completely transform the space, increasing storage and functionality whilst maintaining the integrity of the heritage of the house whilst also delivering against a conservative budget.
Lets take a little peak at the kitchen
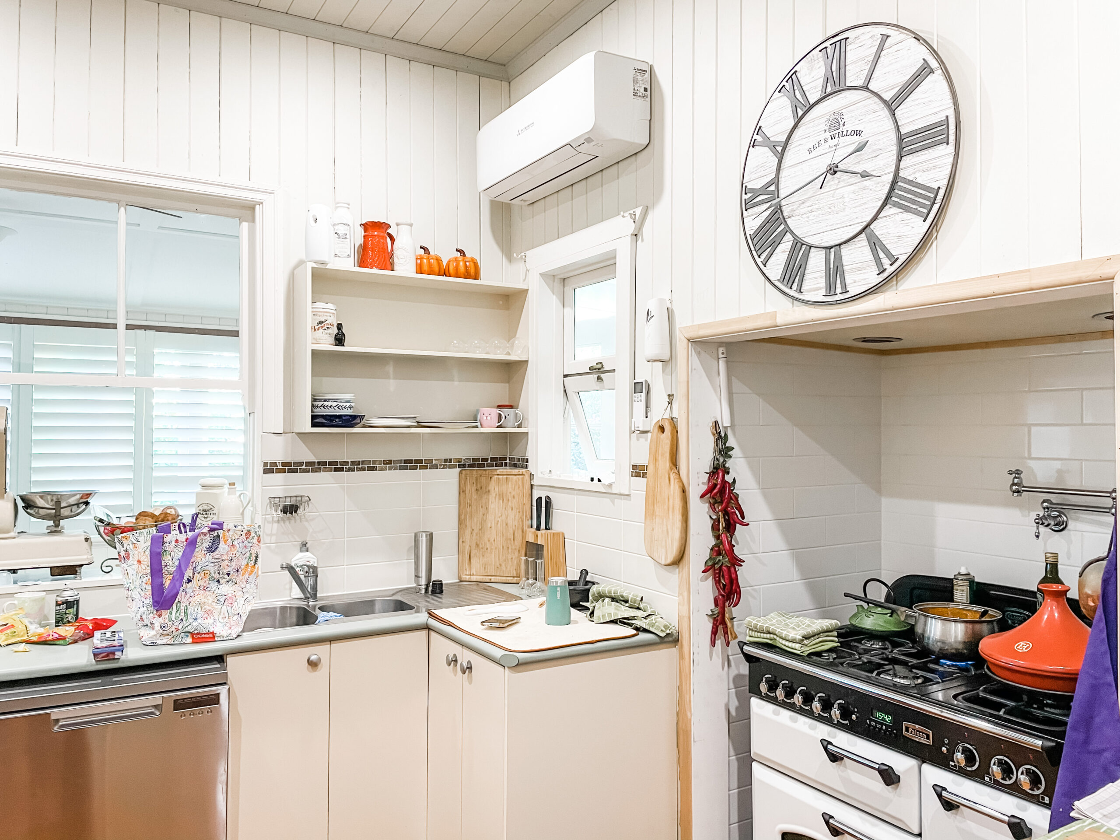
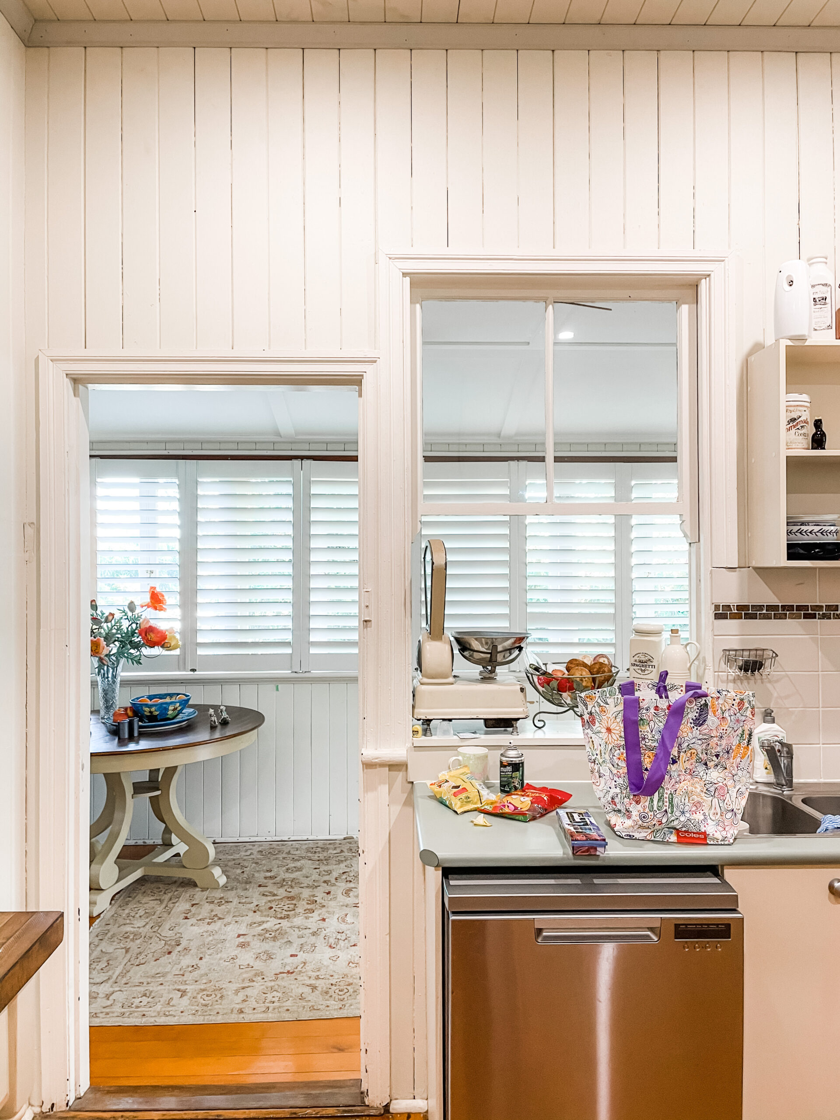
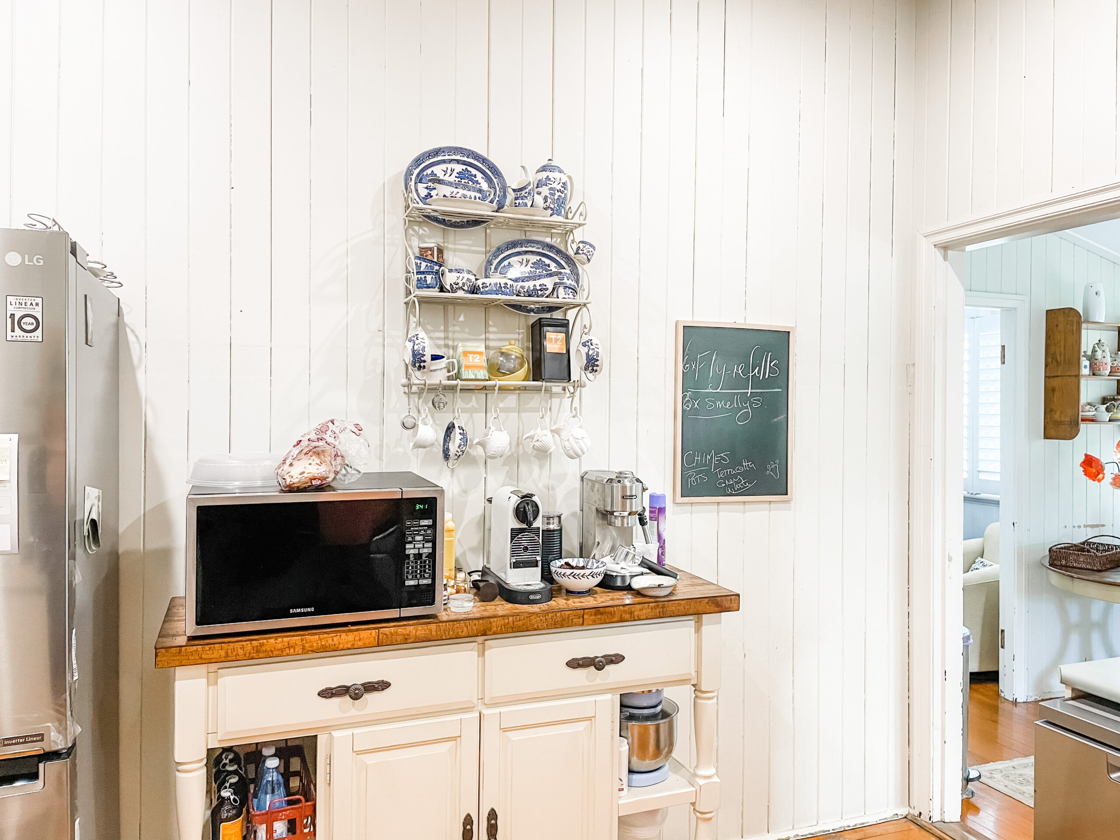
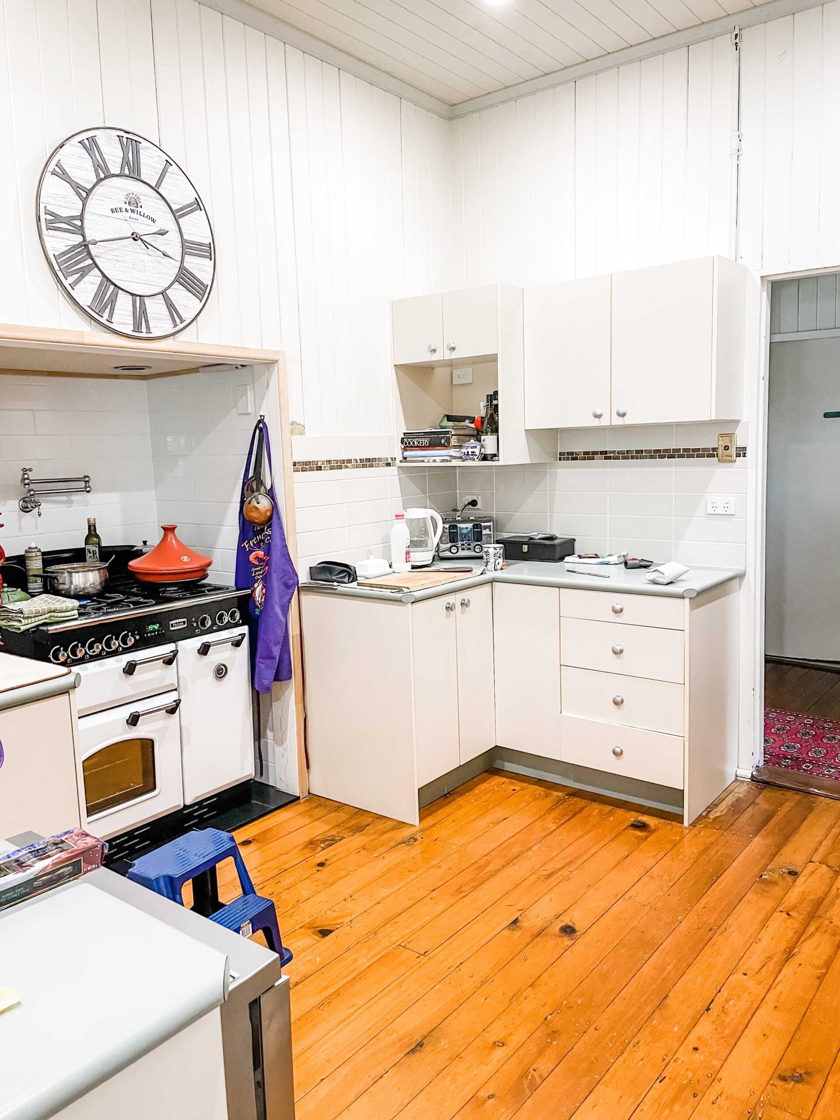
So as you can see this kitchen is severely lacking in functional space. So let’s talk wish list.
Wish List / Must Haves
✨ Maintain the character and integrity of the, over 100 year old, Queenslander whilst bringing in modern elements
✨Stove alcove (built in area for a stove) MUST stay and the Falcon – well obviously
✨ More space to cook and prep
✨ Functional storage
✨Shaker / Hampton style cabinet
✨More drawers than cupboards
✨Plate rack
✨ Butlers / apron sink
Aside from that – they’re leaving it up to us to transform their kitchen into a place they want to enjoy. – no pressure! So this first week I am taking time to review the space and come up with a design concept. I’ve started with an inspiration board which takes into consideration mums wish list, the space and how we can maximise the floorplan to suit their needs. Although we always have the end user in mind this project is especially important to us as we want to ensure they have everything they need and more, after all they are the most important people in our lives.
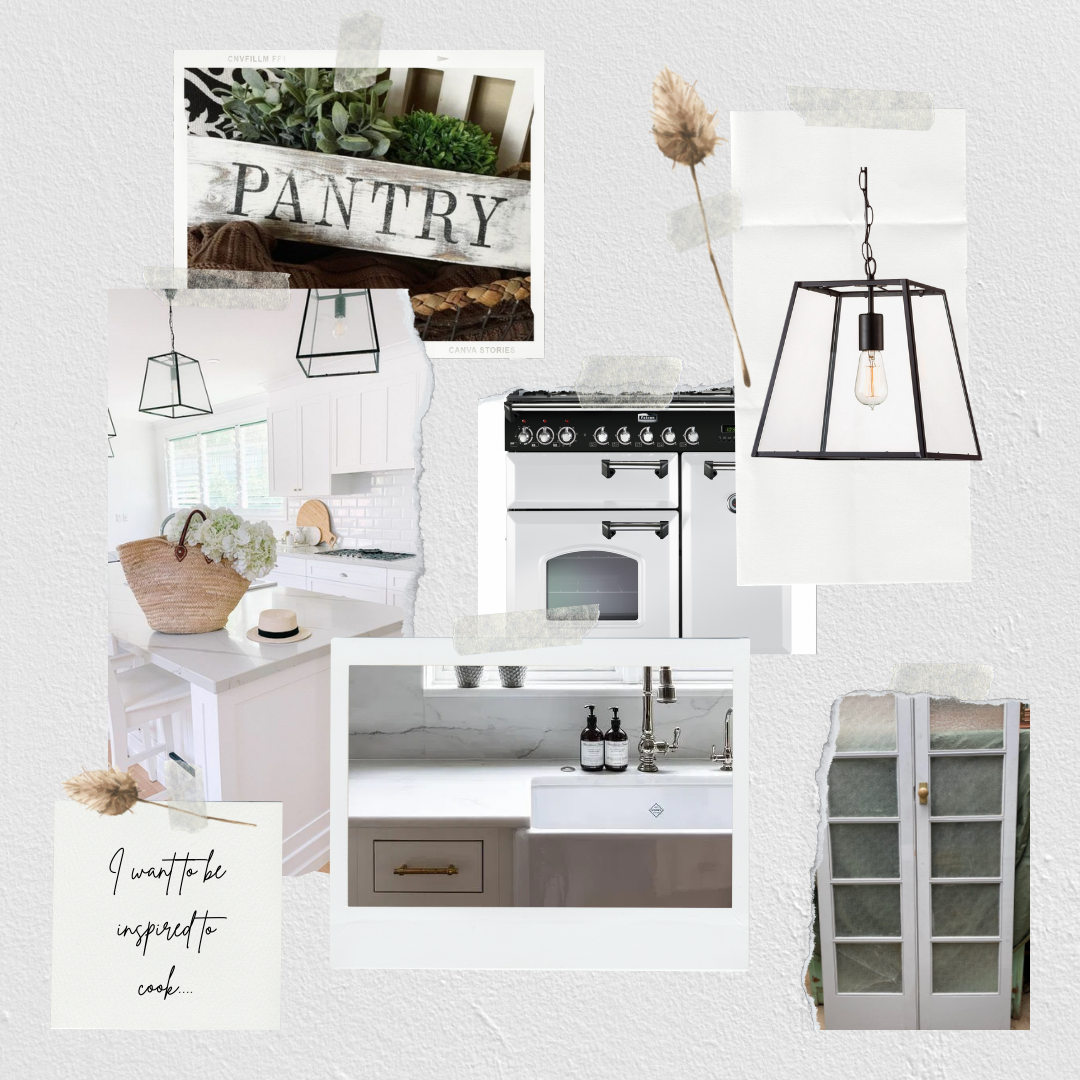
So what is the plan? So here’s a little peak at what we want to do…..
We intend to completely gut the kitchen and open up the wall between the sink and what is currently being used as a dining area (otherwise known as a sleepout).
We plan to open up and widen the entry into the kitchen, this is a great way to make a small change to make a space feel incredibly different and more open. It will also tie the kitchen into the rest of the house.
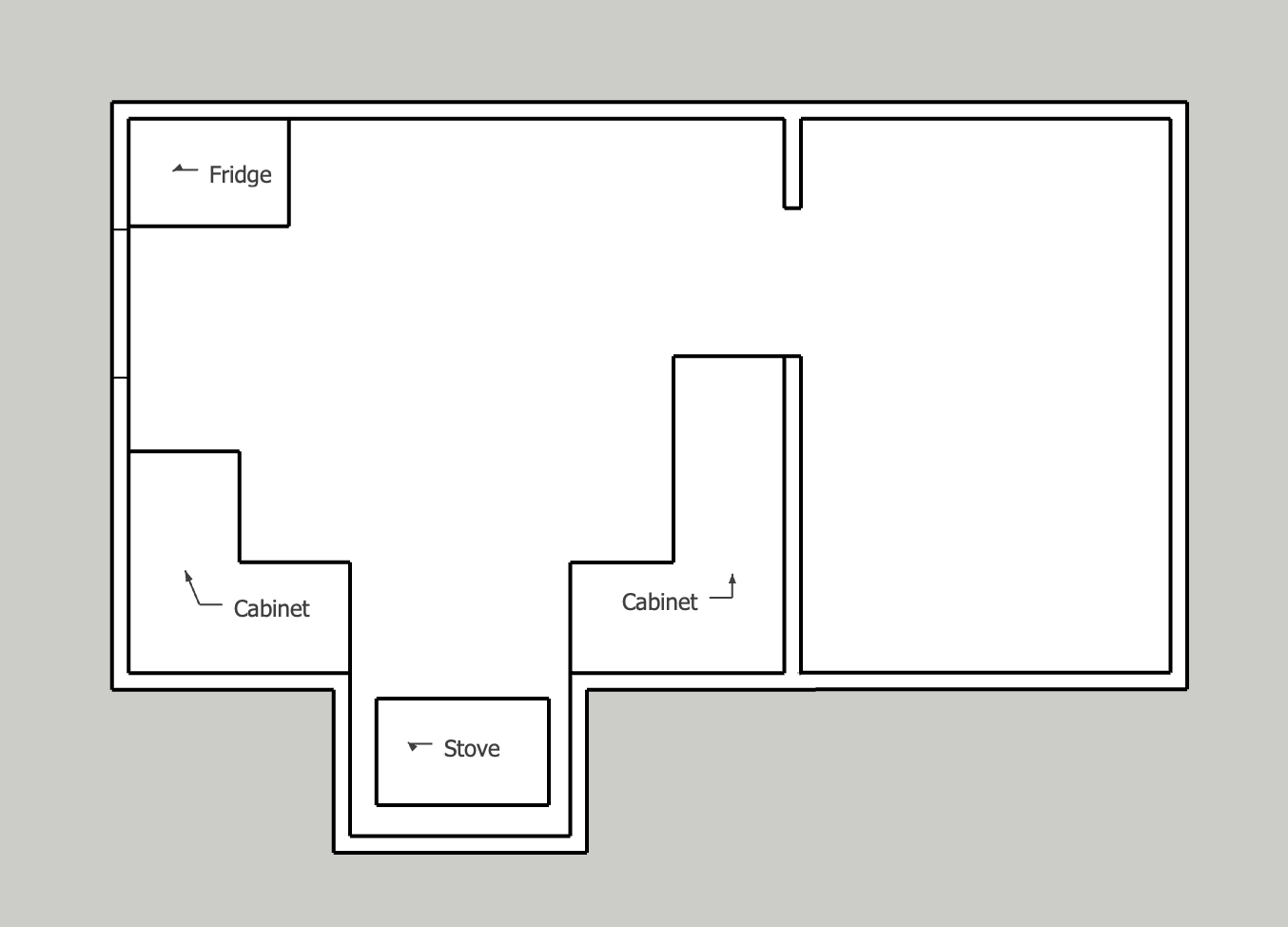
So as you can see from the floorplan the kitchen itself is pretty sparce and you have a lovely dining area with a wall of windows so we want to open this up to allow for more light and more opportunity for prep and storage.
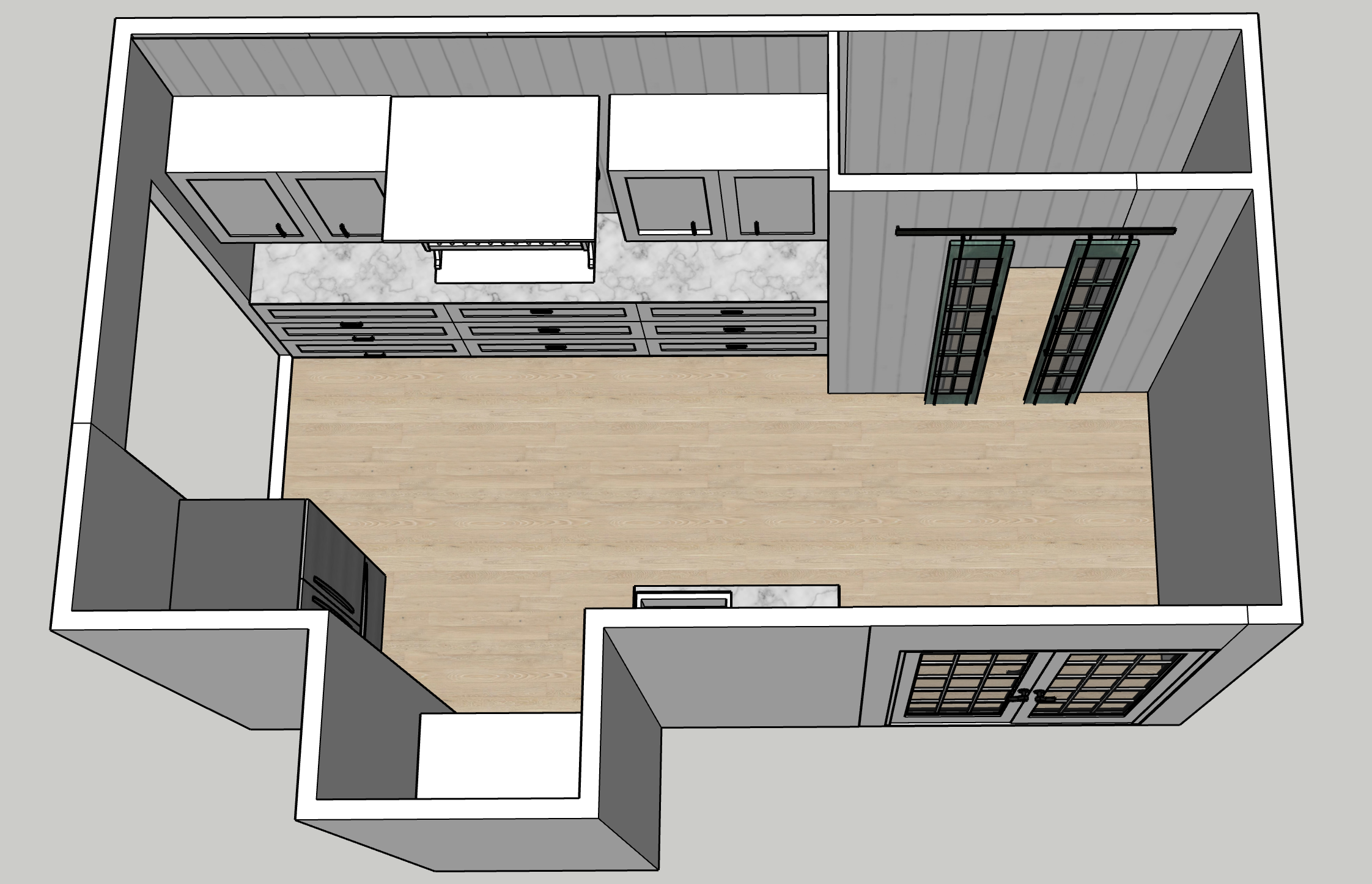
By removing the wall we now have more USEABLE space! 🤯🙌🏻
So what are we putting in the room beside the kitchen? What else but a WALK IN PANTRY!!!!!!
We will be desiging and building the pantry so will share some tips along the way……
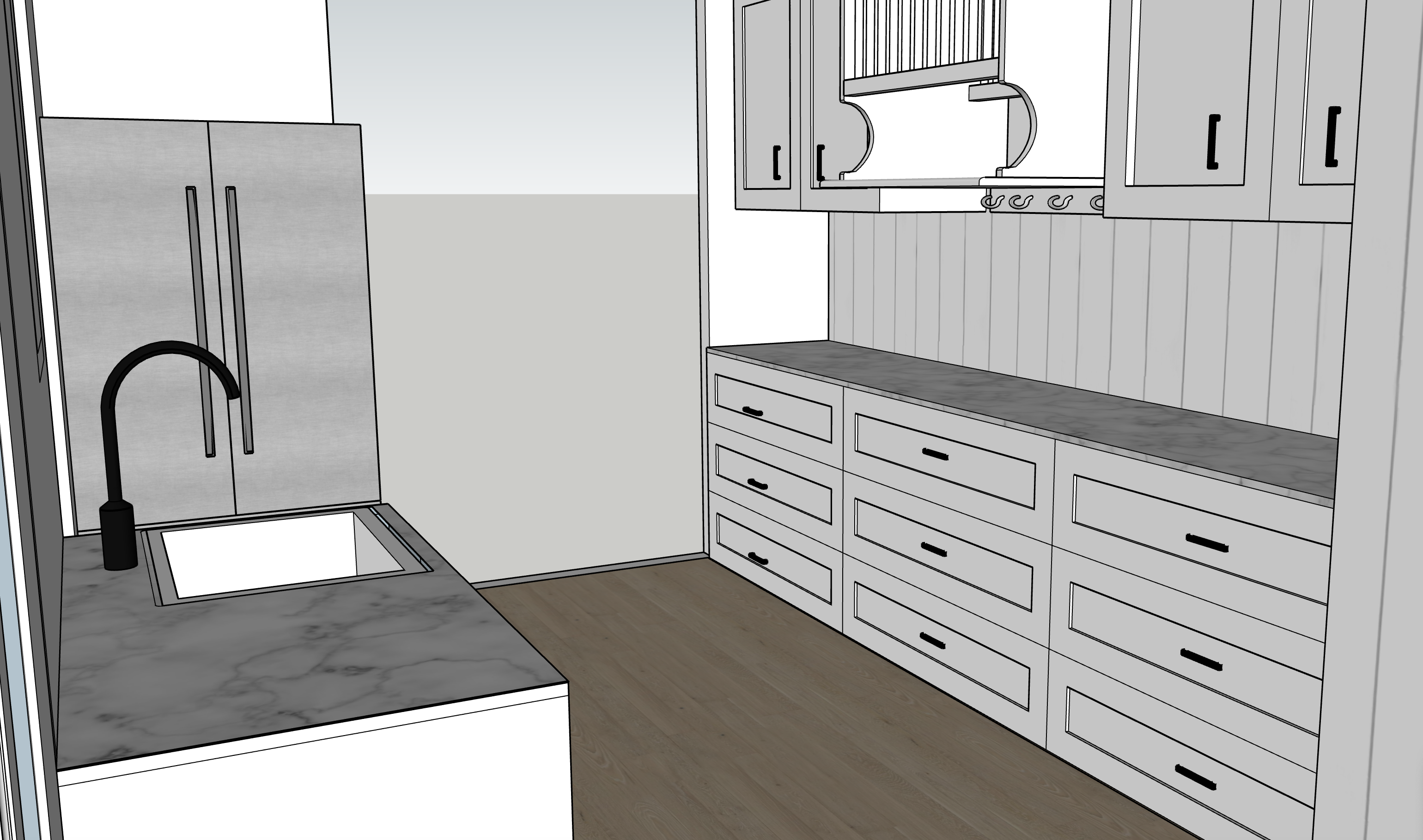
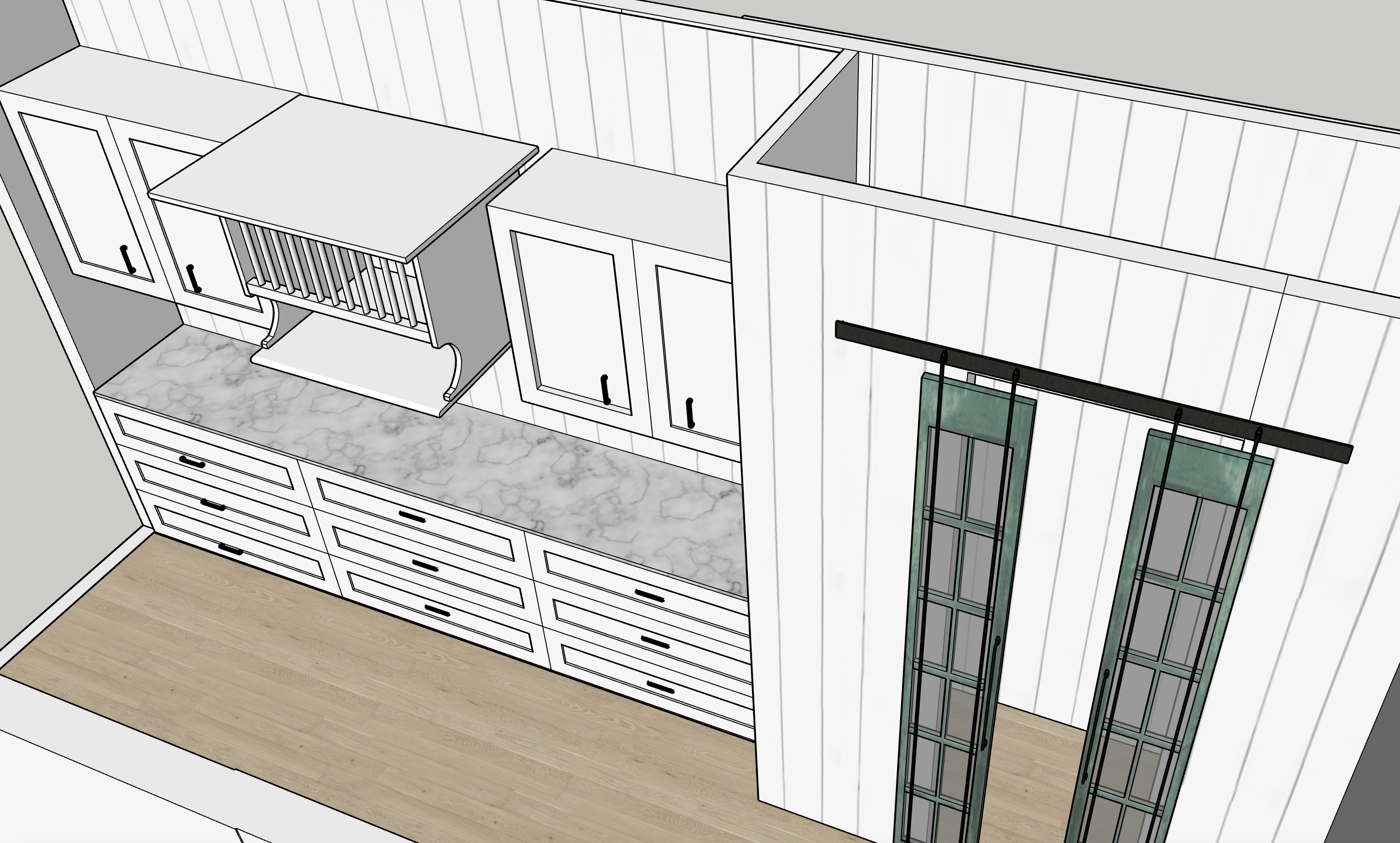
By taking the time to put our pen to paper and then to a 3D model we get to share the ideas with mum and dad, at the end of the day they need to be happy with the end result.
In my experience, time is money so when you’re planning to spend thousands on a renovation it’s important to have some insight into the finished product.
This way you get to see the finished product before spending any money, renovation mistakes can get costly!
Don’t forget to follow along to stay up to date with the One Room Challenge plus many more of our projects…..we are planning our own monumental renovation with some serious DIY focus so stay tuned for that!
